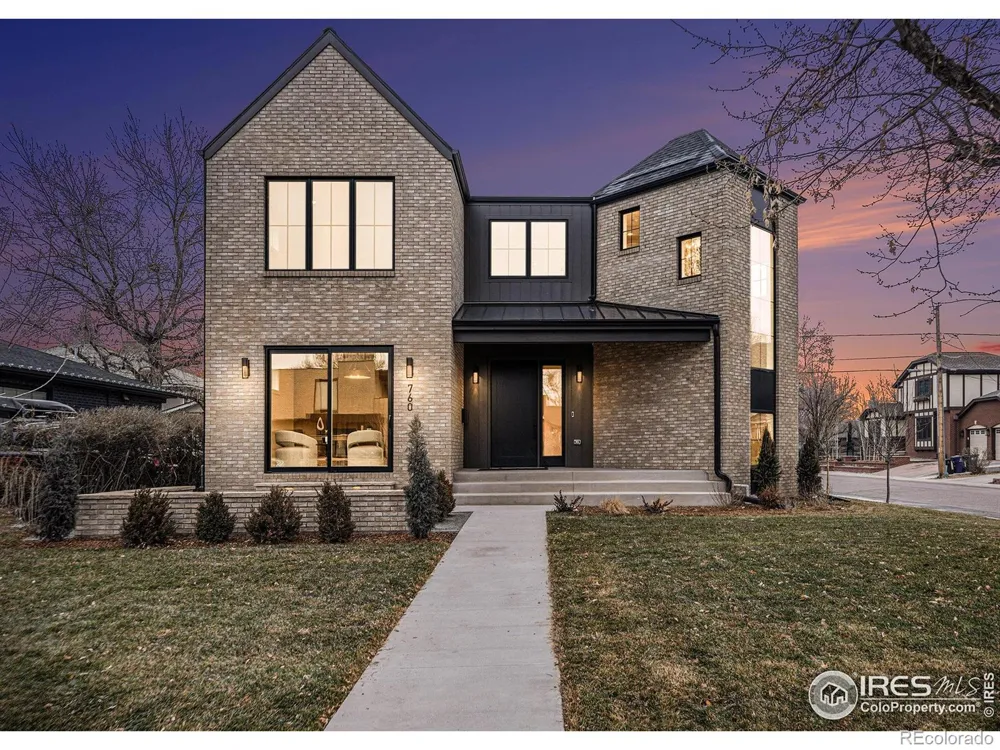New construction in Denver's desirable Mayfair neighborhood. This 5-bedroom, 5-bath luxury home by H3 Builders sits on a prominent corner lot and features an attached garage, private backyard, and functional mudroom. The sun-filled main level offers high ceilings, an open-concept layout, and custom finishes throughout. The gourmet kitchen includes high-end appliances, a large island, and walk-in pantry, opening seamlessly to the living and dining areas. A private home office and powder bath complete the main floor. Upstairs, the spacious primary suite features a spa-like bath and walk-in closet, along with two additional en-suite bedrooms and an upper-level laundry room. The finished basement boasts 9' ceilings, a large rec room, flex space ideal for a gym or office, an additional bedroom, and full bath. Conveniently located near 9th & Colorado, Cherry Creek, parks, dining, and Carson Elementary. Rare opportunity for new construction in one of Denver's most established neighborhoods.



