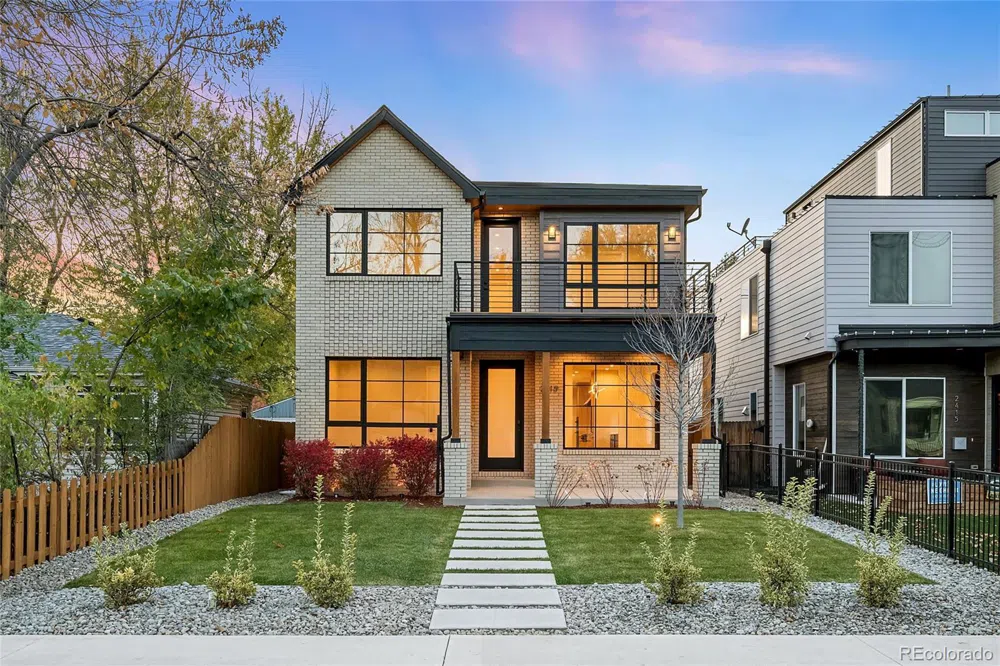Contemporary elegance is captured in this newly constructed residence situated in the sought-after University neighborhood. Undeniable curb appeal sets the stage for a remarkable interior. Inside, an open-concept floorplan brims with natural light and sophisticated touches. A dedicated home office offers inspiration for productive work, while features like a floor-to-ceiling gas fireplace and an expansive center island create inviting areas for gathering. The chef’s kitchen is seamlessly connected to the formal dining area through a custom pantry and showcases professional-grade appliances, sleek cabinetry and an inviting breakfast nook. A built-in mudroom transitions effortlessly to the private backyard, complete with and EV-ready garage. Upstairs, a primary suite acts as a tranquil retreat, including a luxurious primary suite with a private balcony, dual walk-in closets and a generously sized en-suite bathroom. Additional space for hosting and relaxation awaits on the lower level, where a flexible bedroom spaces and expansive entertaining areas inspire at-home soirees.



